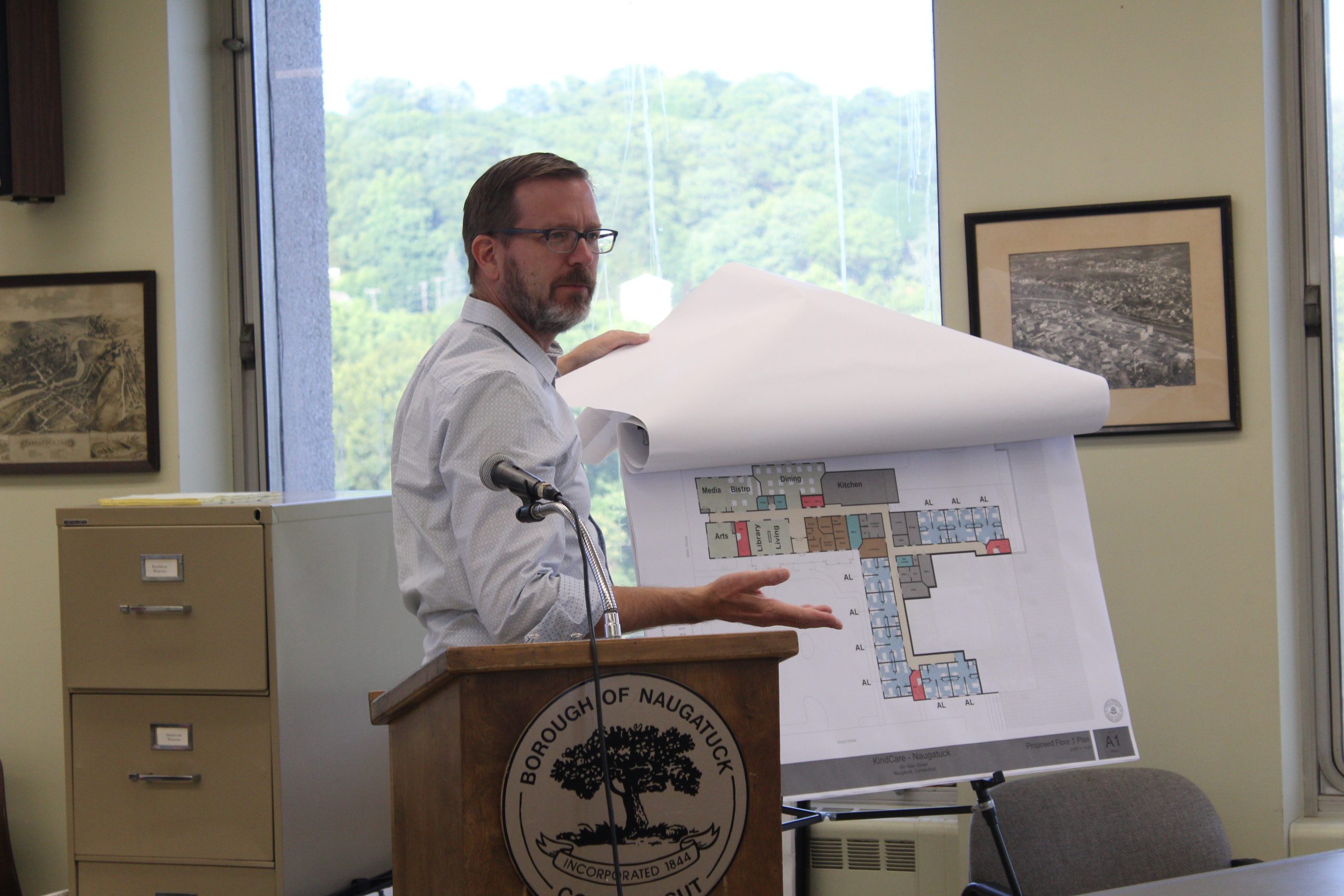
By Andreas Yilma Citizen’s News
NAUGATUCK — A proposed senior assisted living facility is moving ahead after getting approval for its site plan modification after it was originally approved two years ago.
The Zoning Commission voted at its June 13 meeting that the applicant’s alterations, which include reducing the facility from five stories to three, changing the frame from steel to wood and slightly expanding outward, is not a significant change.
Zoning Enforcement Officer Ed Carter said although the commission ruled the changes were not significant, borough attorney Ned Fitzpatrick has advised the commission to send the modified site plan back to the police and fire commission for their comments and reviews because the building has changed.
The commission previously approved in April 20 to change the zone from RA-1 to B2 to five properties on Myrtle Avenue. The commission also unanimously approved a text change to permitted uses of the zoning regulations to allow on street parking spaces.
The Planning Commission had given a favorable referral for the zone change and the text change.
“When you grant a special permit, you’re granting a commission to use a property in a particular way and that particular way is laid out on a site plan and that’s what we’ve done is we laid it out on a new site plan,” said attorney Kevin H. McSherry, who represents applicant.
“It lays out how the property is. It doesn’t change how the use is. It doesn’t change what the special permit allows us to do in that district and we have to adhere to what the site plan says.”
The Zoning Commission in October of 2020 originally approved special permit for a five-story senior assisted living and memory care facility at 491-501 North Main St. and 24 Wood St.
Senior Living Development, LLC, plans to build a 60,000-square-foot, three-story facility at the site on North Main Street between Wood Street and Myrtle Avenue.
Mark Lancor a civil engineer from Dymar Inc. of Southbury, on behalf of the applicant, said original facility would’ve sit on 1.26 acres but after the applicant purchased three more parcels of land on Myrtle Avenue, the building would sit on 1.76 acres.
“The reason we’re here for this redesign modification is due to cost of construction in steel building versus going down to three stories which could be a wood structure,” Lancor said. “A whole different cost which saves my client money and actually allows us to build the project.”
Lancor said the facility’s uses don’t change and there will be improvements to the areas along both Myrtle Avenue and Wood Street, including reconstruction of all the sidewalks around this area.
“In all, nothing changes with regards to the sewer, the water, the gas, the intent of what we’re doing on stormwater management and drainage but even on fire protection. The one thing on here on fire protection, the fire protection can be utilized all streets all the way around it and we’re able to get fire protection trucks inside the front here.
Instead of an originally proposed balcony, there will now be an interior courtyard for residents according to Lancor.
Principal architect Patrick Mixdorf said the new proposed facility would have a wood frame and residential sidings that would fit in character with a typical neighborhood in the borough.
“Everything that goes on inside the building is almost exactly the same almost down to the square foot,” Mixdorf said. “There are a few more apartments so there’s a little increase but it’s all relative, all the same kinds of rooms.”
The number of bedrooms changes from 116 to 124 with the small expansion. There would be 51 parking spaces as well, according to Mixdorf.
Commission member Attila “AJ” Bordas asked if the change from steel to wood changes the fire requirements.
Mixdorf said it doesn’t change and the building will be fully sprinkled.
“It’s pretty typical wood construction for this use,” Mixdorf said. “Assisted livings all throughout Connecticut of this scale are often built wood frame construction.”













