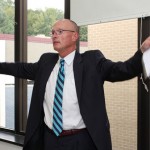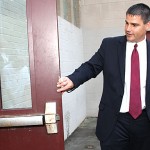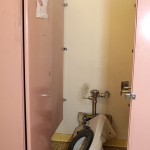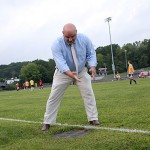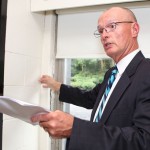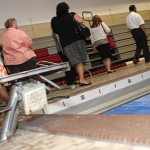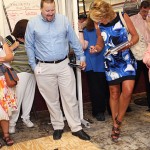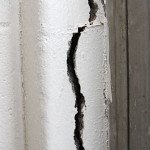NAUGATUCK — Plans to renovate Naugatuck High School as new are moving forward, thanks to a non-binding straw vote of approval from Naugatuck’s three big boards — the Board of Mayor and Burgesses, Board of Finance, and Board of Education.
The tri-boards overwhelmingly voted to present the $80.9 million renovation plan to the public after touring the high school with architects from Kaestle Boos Associates on Aug. 25.
If all goes well, the plan will go to referendum Nov. 8 with construction starting in the fall of 2012.
The proposed renovations would fix problems in the school’s infrastructure and bring the high school up to code for compliance with the Americans with Disabilities Act and other building codes. The proposal would also relocate the Board of Education offices to the high school and improve classrooms for new academic standards.
The tour led board members throughout the school, pointing to deficiencies in the school structure.
In one classroom, David King of Kaestle Boos pointed out a long crack in the wall, then pushed on the single-pane window behind him. The window came out from its casing.
“This is indicative of almost all the classrooms along here,” King said.
In other areas, asbestos floor tiles were cracked and falling apart.
In the proposed plan, all windows would be replaced with insulated windows and asbestos tiles removed and replaced.
“I don’t like the fact that my daughter is in a room that’s all cracked up,” Board of Finance member Diane Scinto said.
In the basement, varsity locker rooms were pungent, grimy, and stagnant.
“The air quality is so horrendous, I can’t describe it,” Athletic Director Tom Pompei said.
The proposed plan would abandon the basement lockers and weight room, which would be relocated upstairs with additional space for dance.
Outside, the high school soccer team was busy practicing on the lower field.
“This is the best this field is ever going to look,” Pompei said.
Soon, he said, rain and use would turn the fields into mud pits.
Mayor Robert Mezzo said the football field gets used less than 20 times per year because of its poor condition.
The field also presents hazards in the form of exposed sprinkler heads and storm drains in the middle of the field. Not being able to use the fields means lost revenue for teams who have to play games away from home. Two years ago, the flag football team won the right to host regional games on their home turf, but were forced to go to Waterbury instead, Pompei said. The Waterbury school made $11,000 that day in concessions, he said.
A new drainage system in the proposed plan would allow fields to drain completely within an hour of rainfall, according to Kaestle Boos architect Freddie Khericha. The plan would also move the baseball and softball fields to the lower level and put the soccer field on the upper, artificial turf field. An eight-lane track would mean the track and field team could host large tournaments.
At the front entrance to the high school, the open vestibule was never meant to remain that way, according to Pompei, but the school simply ran out of money to complete it. Under the new plan, the area would be filled in with classrooms, with the school’s main office in front. The change would improve security at the school because visitors would be forced to go through the main office to enter the school, according to King.
The plan for the auditorium would improve performance space, lighting, and acoustics as well as add an entrance space and ADA compliant seating.
Burgess Ron San Angelo asked why the auditorium hadn’t been brought up to code when the town spent $1 million on asbestos removal, new curtains, and new chairs five years ago, but Kaestle Boos representatives were not the borough’s architects for the project and couldn’t provide an answer.
For home economics classes, a new suite of rooms would add separate space for lecture, labs, and a restaurant.
In the swimming pool, tiles routinely fall off the sides, the deep end is not deep enough and a lip around the pool presents a tripping hazard, Pompei said. Also, with bleachers at pool level, spectators in street shoes violate state health codes, he said.
In the new plan, a second level balcony would add more seating for spectators and keep them away from the pool area while fixing the other code problems with the pool.
The new plan would also add an extra bus lane and parent drop-off lane to the parking lot. The plan would also replace furniture and the school’s slim lockers with larger lockers that could fit bookbags.
In terms of improving educational space, the new plan would create an outdoor play area for child development, a video production studio that would double as a Board of Education meeting space, and a new art room with large windows in part of the current media center.
Part of the reason for moving the Board of Education to the high school is to reduce the high school’s footprint. The state reimburses the town for a certain amount of square feet based on population and the school already exceeds its allotted amount. If the school board moves over, the town will get reimbursed separately for the area it occupies. Additionally, the Tuttle building where the school board currently resides is in need of $800,000 worth of maintenance repairs for the roof and exterior walls, according to Superintendent John Tindall-Gibson.
Despite the down economy, Mezzo argued that now is the ideal time to start a renovation project. Right now, Naugatuck’s reimbursement rate from the state for renovate-to-new projects is 74 percent, likely the highest it will ever be, Mezzo said. The reimbursement rate means the borough would be responsible for about $21 million of the total cost.
Another factor in favor of renovating the school now, according to Mezzo, is that interest rates are very low and the borough recently got an upgrade in its bond rating.
The borough would likely take out a 20-year bond at 3.482 percent interest to pay for the renovations, according to School Business Manager Wayne McAllister. That would work out to $115,500 per month, according to Board of Finance Chair Robert Butler. The state would reimburse the borough after the borough bonds the whole amount. The town wouldn’t take out the whole bond amount at once, but rather as needed.
Adding to that, construction rates are currently very low.
“To me, this makes perfect economic sense,” Mezzo said.
On the other hand, if the town does not complete a renovate-to-new project, but instead fixes maintenance problems, brings the building up to code, and adds the Board of Education offices, the cost to the borough would be $22.6 million, according to Kaestle Boos estimates. The cost reflects the lower state reimbursement rate for these projects.
Most of the board members agreed with Mezzo that completing the renovate-to-new project now will save the borough money in the long run.
“Do it now. Get it done. Get it done right, and pay for it once” Burgess Pat Scully said.
Burgess Tamath Rossi called the project an investment. Once completed, the school is expected to last another 20 years.
“This building is a disgrace. I’m about saving taxpayer money. … If this isn’t a good project to spend money on, I don’t know what is,” Board of Education member Glenn Connan said.
During discussions following the tour, San Angelo expressed concern that the referendum wouldn’t pass given the economy and people’s reluctance to pay more in taxes.
“People are scared. I’m afraid to put such an important project on the ballot. … They’re going to vote their pocketbooks right now,” San Angelo said.
Both San Angelo and Board of Finance member Matt Katra abstained from the vote because they felt it was too early to give a positive sign to the plan they had just received.
Renovate-to-new cost breakdown
$7.6 million for site, fields and utilities
$57 million for renovations
$2.6 million for Board of Education offices
$627,000 for new locker rooms
$2.1 million for the natatorium
$1.1 million for the fitness and dance studio
$9.3 miscellaneous costs
$80.9 million total
$21 borough cost after reimbursement
Basic improvements cost breakdown
$13 million for maintenance (no state reimbursement)
$31 million for code compliance ($23 million state reimbursement)
$2.6 million Board of Education offices ($750,000 state reimbursement)
$46 million total
$22.6 million borough cost after reimbursement
Problems with the high school
- Cracks in walls and floor all over the building and on outside walls
- Window loose in its casing
- Building loosing energy through un-insulated windows
- American with Disabilities Act compliance issues
- Asbestos floor tiles
- Boys varsity sports and physical education locker rooms and weight room are in poor shape and located in the basement with no air flow
- Toilets broken
- Pool bleachers are on same area as pool, which violates state health rules that say street shoes can’t be in pool area
- Not enough bleachers for spectators to watch swim meets
- Tiles fall off pool all the time
- Lip of pool is a tripping hazard
- Pool is too shallow and not safe for diving
- Athletic fields flood all the time
- Drains in the middle of the field don’t meet regulations and pose a safety hazard
- Irrigation sprinklers stick up in middle of field above surface, posing a safety hazard
- The football field is currently used less than 20 times per year because it is always in bad condition
- Main office is set back in school where visitors can get into the school without permission
- Auditorium seating is not ADA compliant
- Moisture issues in certain areas of school
- The lockers are too narrow and can’t fit book bags
What would be fixed under renovate to new
- All windows at the high school would be replaced
- Cracks would be fixed properly
- New furniture in every classroom
- Smartboards in every classroom
- More electrical outlets to support technology
- Basement locker rooms and weight room would be abandoned
- Pool bleachers would be on a separate balcony level with more seats
- Current soccer field would become baseball and softball field, with practice field for fall sports
- A new drainage system would be put in both fields that would get rid of excess water within one hour of rain
- Football field would become football and soccer field with synthetic grass
- Bleachers would be added to other side of football field
- Front vestibule would be filled in with administrative offices in front, limiting access to the school by visitors
- Improved performance space, lighting, acoustics, rigging in auditorium
- Auditorium will have wheelchair seating on each level
- Family and consumer sciences with have a new suite with separate classroom, lab, and restaurant space
- Cooking area with have better outlets to support stove and cooking implements
- Eight lane track around field
- Addition to school in front of auditorium
- Locker rooms will be moved upstairs
- New dance room
- Widen exit stairway to meet regulations
- Add second bus lane to get students out faster
- Add parent drop-off loop
- Board of education will be housed in former shops space which is no longer needed
- Board of Education will have large meeting space that will double as video production space for students
- Outdoor play area for child development
- New lockers 12″x15″
- Additional faculty workspace
- Lots of small classrooms for special education students
- Part of media center will be converted to art classrooms with big windows for natural light


